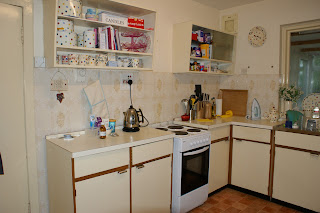As promised, here are some photos of the house before any work starts.
Here is the kitchen which looks better in these photos than it does in real life! You see where the sink is below the window? That will be knocked through to create an opening into the new kitchen which is currently a delapidated "sunroom"! The existing kitchen will become a dining/family area.
This next photo is along the left wall of the kitchen. I want to get a dresser to put on the opposite wall where all our appliances are at the moment as we will have a utility room to hide them all away in when our extension is complete.
This is the retro kitchen shelf which I quite like! It looks nicer when it is tidy with all my Emma Bridgewater mugs and tins on it. Unfortunately, all my cook books are too tall so most are lying on their side at the moment!
Lastly, for now, is the "sunroom" out the back of the house. This is an old wooden extension which now has a collapsed floor and moss growing inside the windows. It will get demolished very soon and replaced with our new kitchen! I can't wait!!
Out the back of our house is the garage and then at the end of the garden we look onto open fields which is lovely.
That's all for now as I must go and wake up my little boy and go food shopping. More later!







.JPG)
.JPG)
.JPG)
